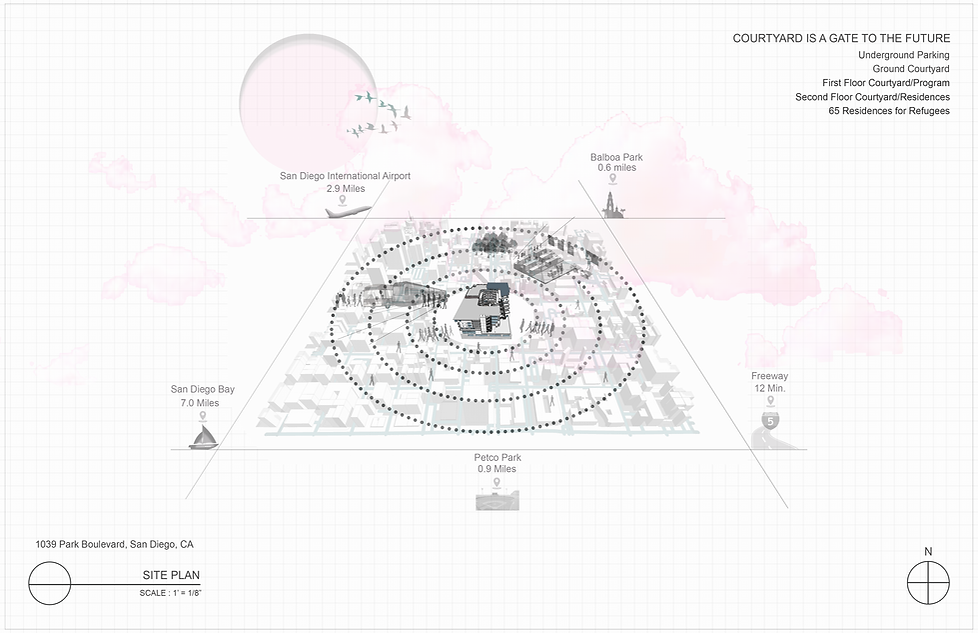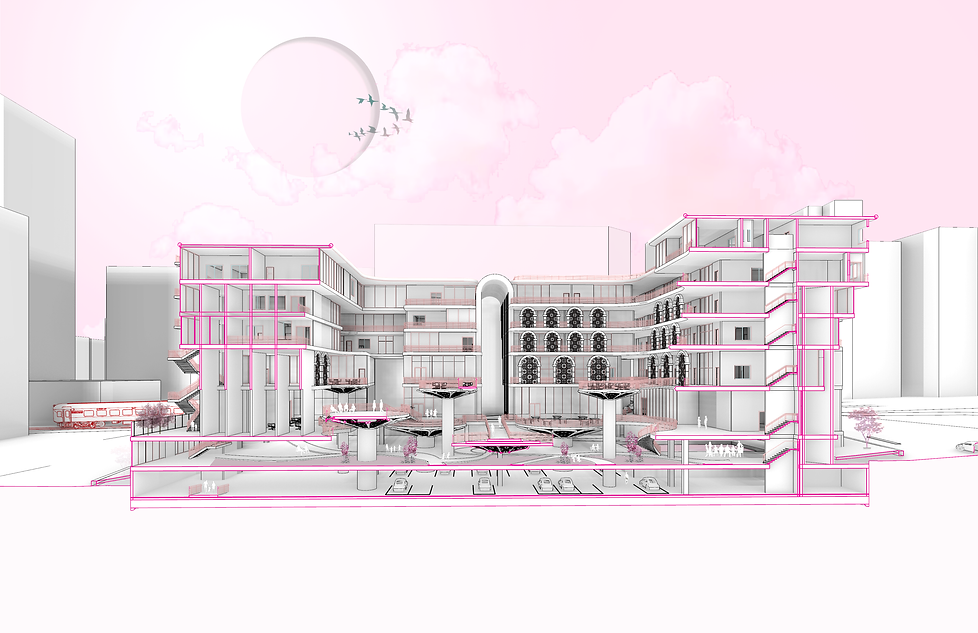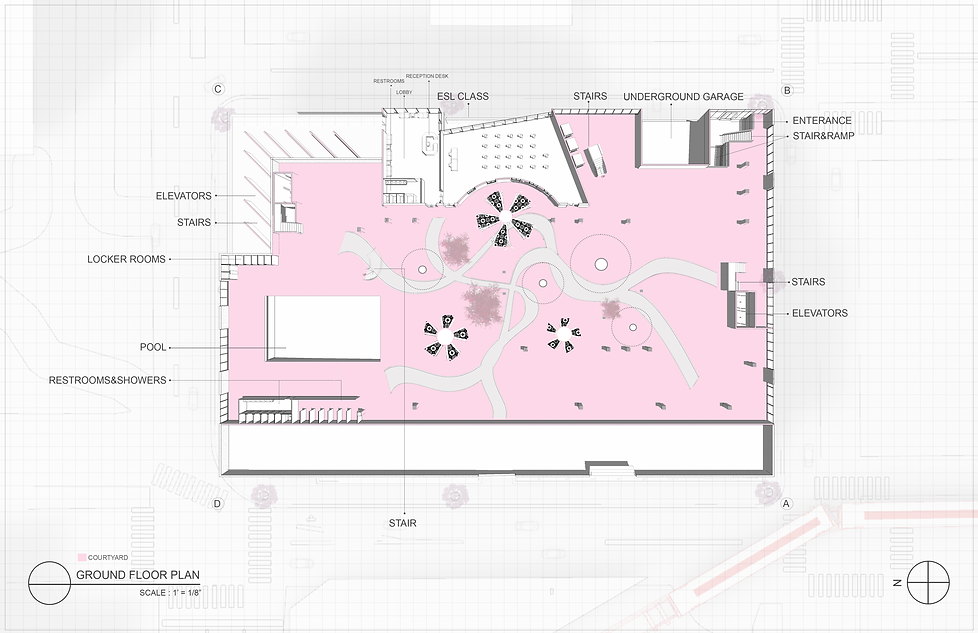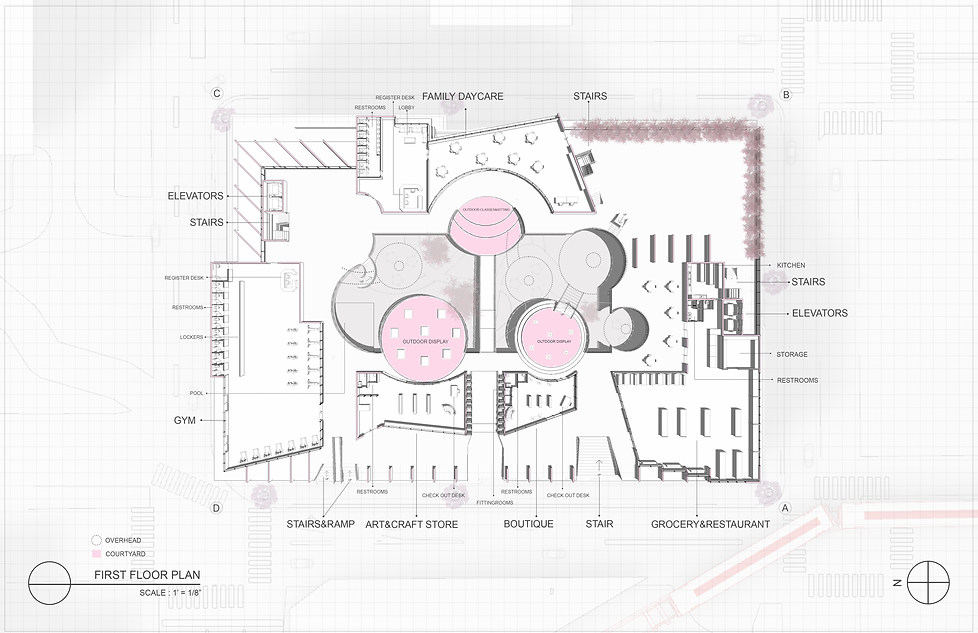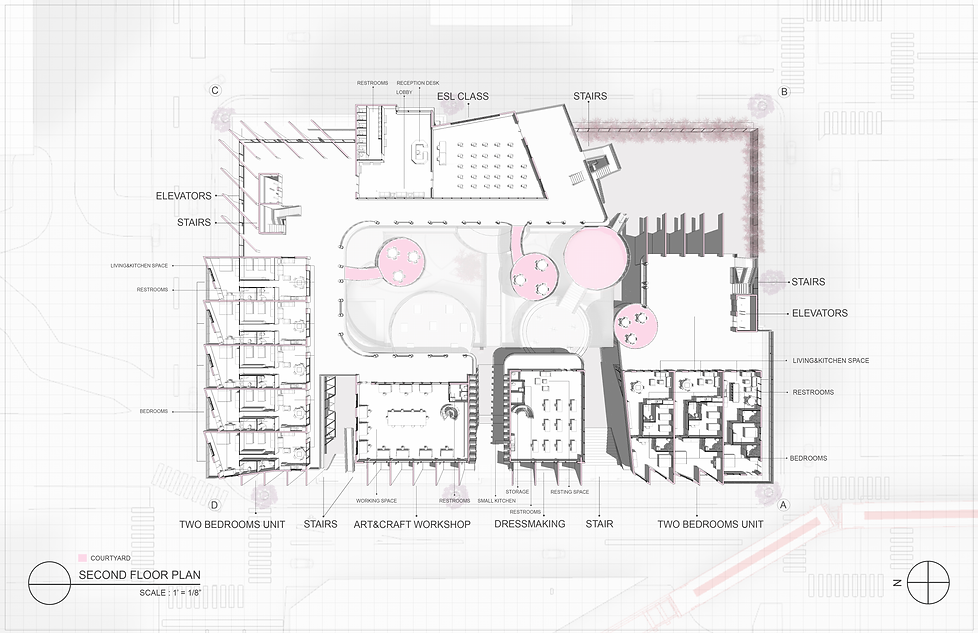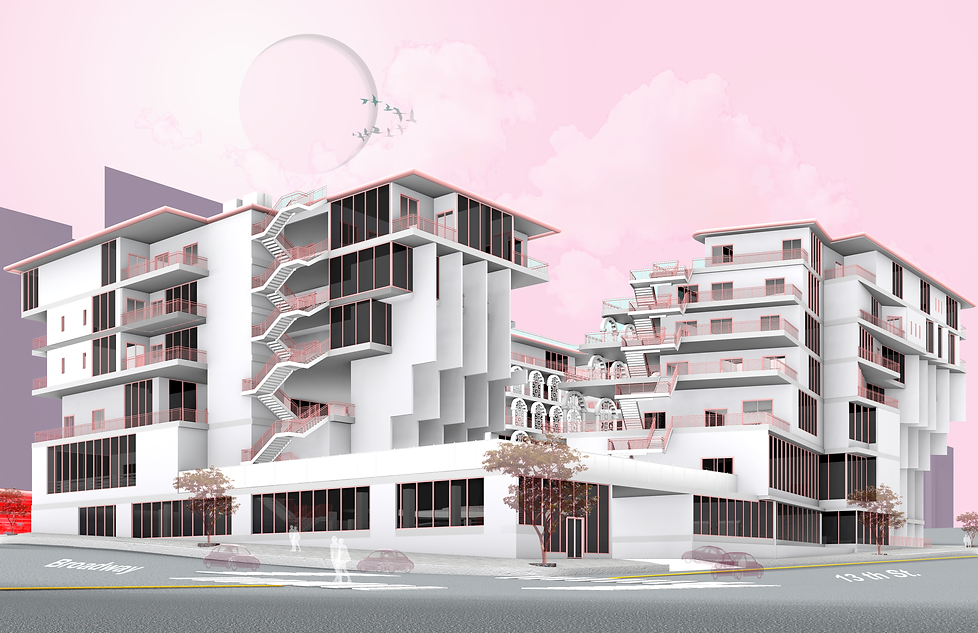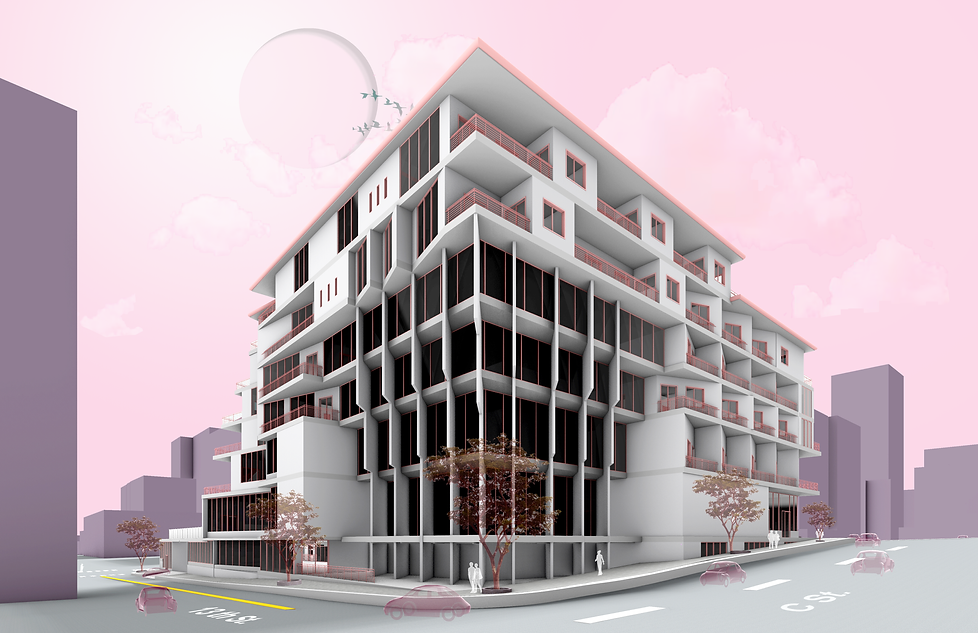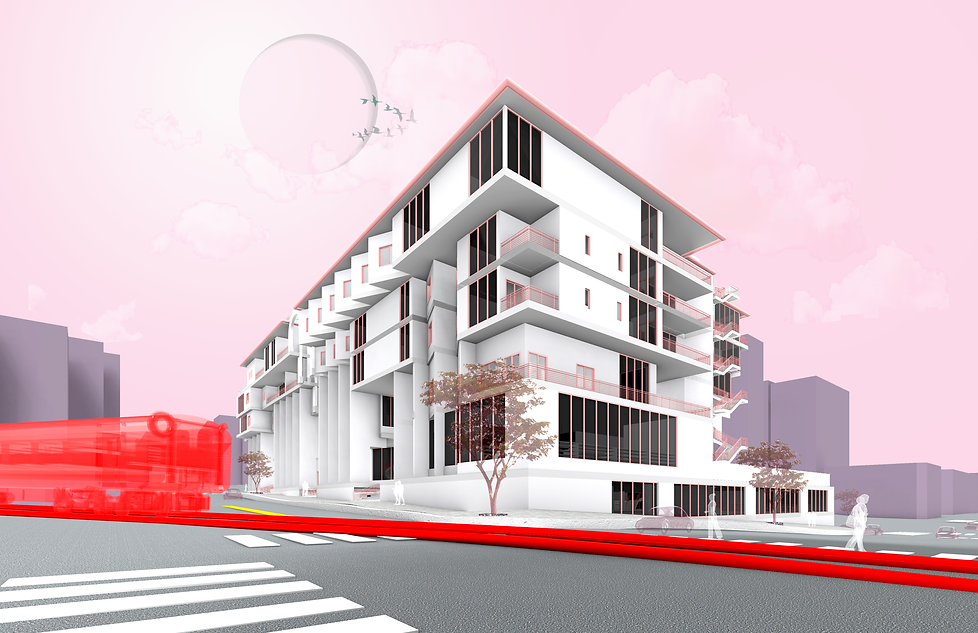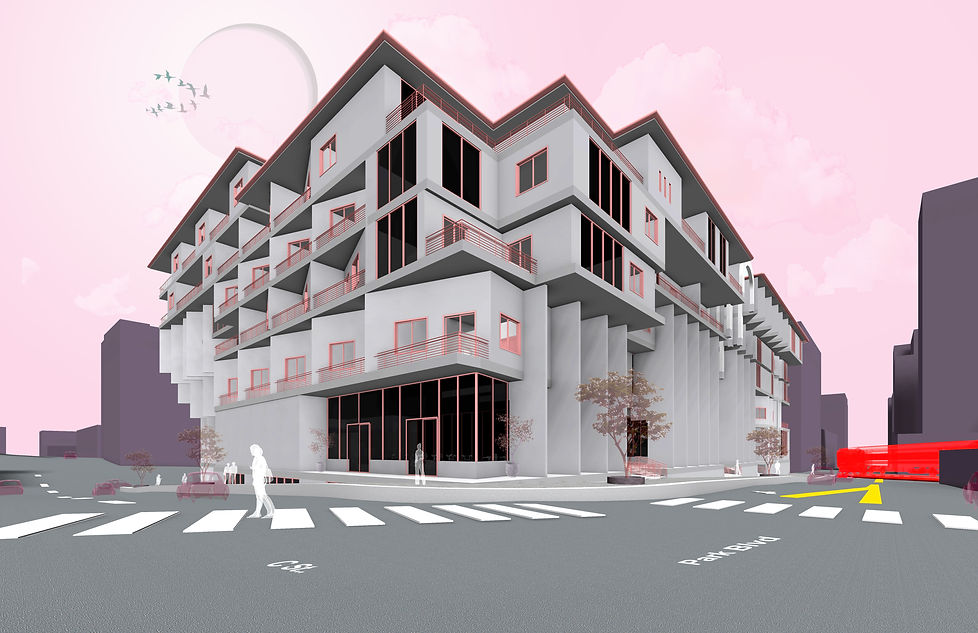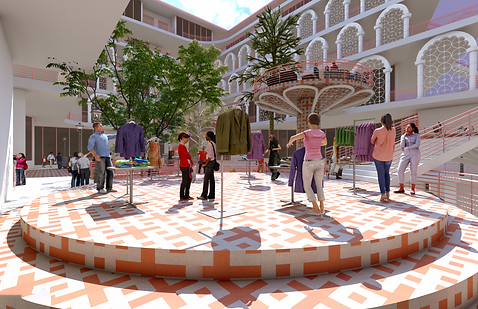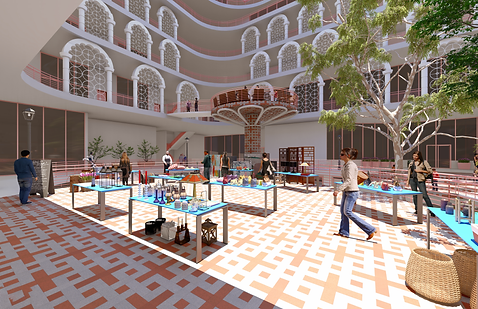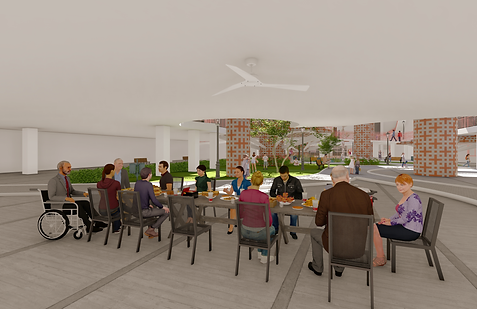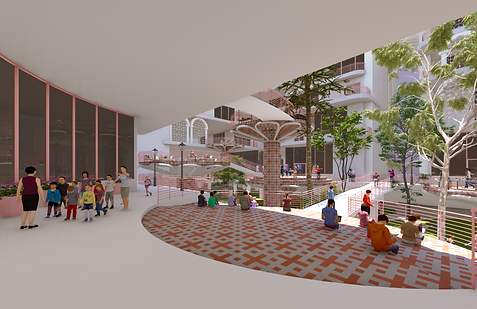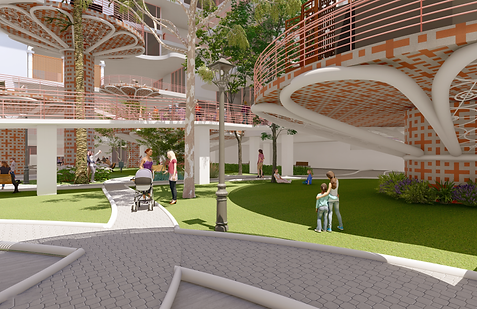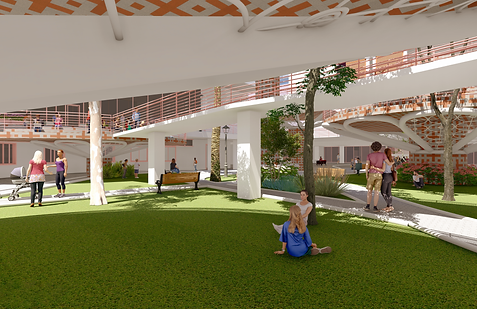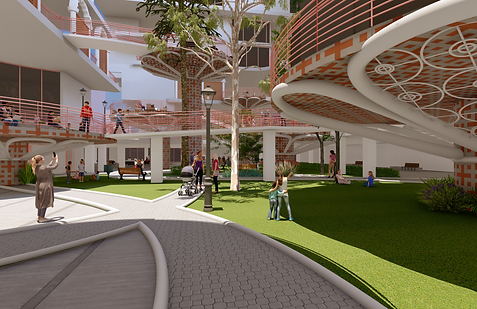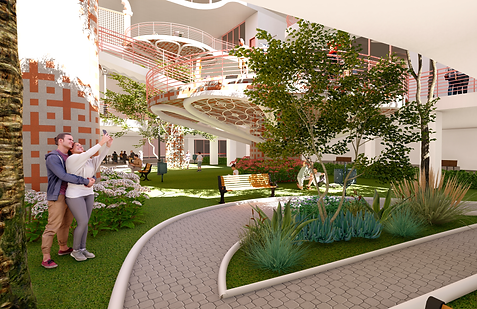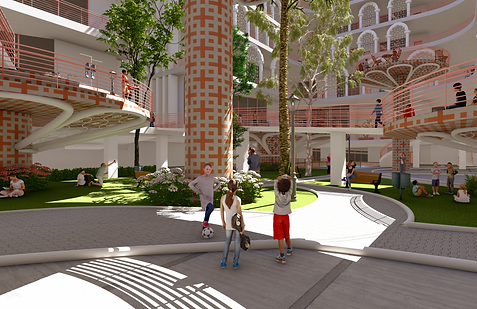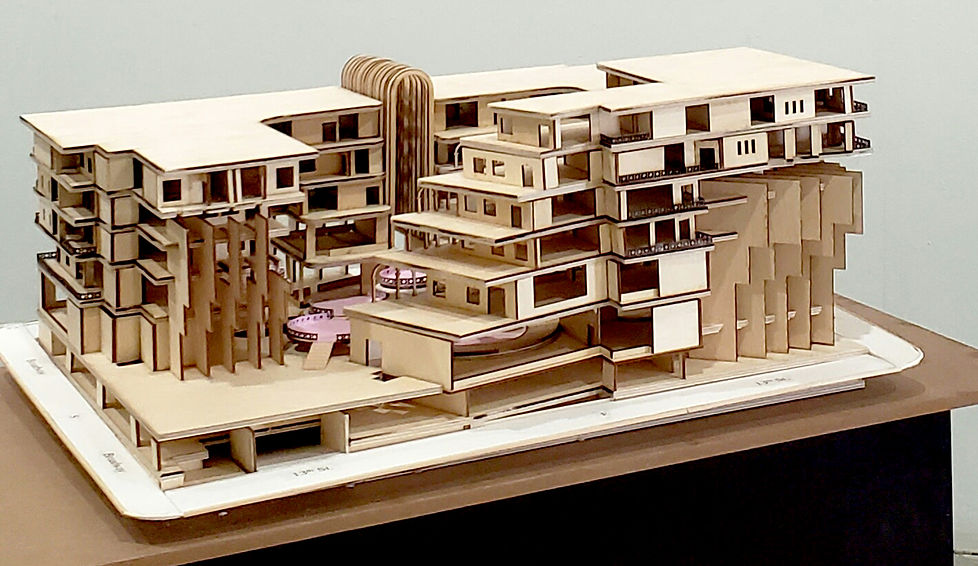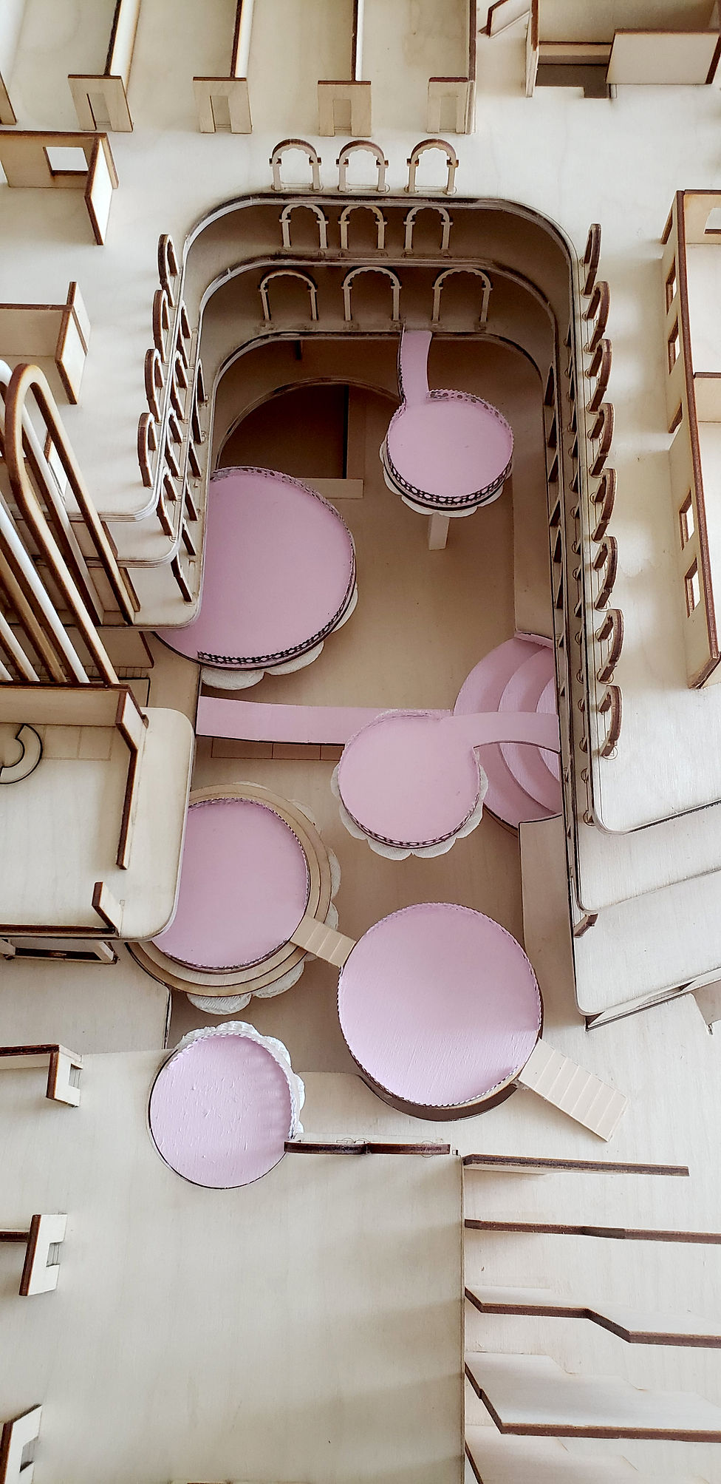Marwa Saeed
Courtyard is a Gate to the Future
Fifth Year
Spring 2022: Studio 5A
Degree Project

I designed a building for refugees who were forced to flee their countries. The site is in the east village at 1039 Park Boulevard, San Diego, CA. I chose the site because it is next to public transportation and close to San Diego City College, which inspires them to continue their education. Near the area are some famous places which give the refugees the chance to know the culture of their new home. I designed my building with eight stories, underground public parking to make it easy for the public to contribute to the different activities, an underground courtyard, a first floor containing a courtyard and commercial places, the second floor includes a private yard, ESL class, workshop, and some residences. The rest of the 4 feet of the building are all residences units. The courtyards of the building compose the central core of the activities. My program helps the refugees to feel safe, settle down, live, work, and learn, to be ready for the future, so on the site from the right, I have grocery which provides them with the stuff they need, and the restaurant allows selling their cultural food. Next to that, I have a fashion store that sells custom clothes that they produce in the workshop. Also, the place has an outdoor display which is utilized more during the weekends. Then I have an art and craft store or handmade gifts that sell their works. Also, the place has an outdoor display which is utilized more during the weekends. I also have a gym and pool to attract the public to the site, which could be an opportunity for some refugees to be healthy. For the education, I applied my experience to be a standard for their education, starting with ESL classes to help them transfer to higher education. They can utilize the courtyard for outdoor classes and studying and reading. Also, I have a family daycare. I designed 65 units to accommodate many refugees to be a part of my program.
Architecturally
The site slopes twenty-six feet, giving me the freedom to get out of the traditional design of courtyards. I carved the first-floor courtyard to bring the natural light to the underground yard. And connected it with it by stairs; after I opened the first floor, I displaced up to one piece but still attached to the first floor, and the other displaced pieces are connected to the second floor. The courtyards work as shading places for underground courtyards. The covert courtyard functions as an entertainment place for individual and group activities, such as relaxing, reading, a safe place for children to play, and cultural and unique events. I provided eight circulations to make it easy for the public to access the building.
Programs used: Revit, Rhino, Lumion, and Photoshop.
